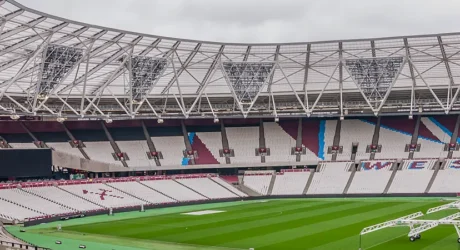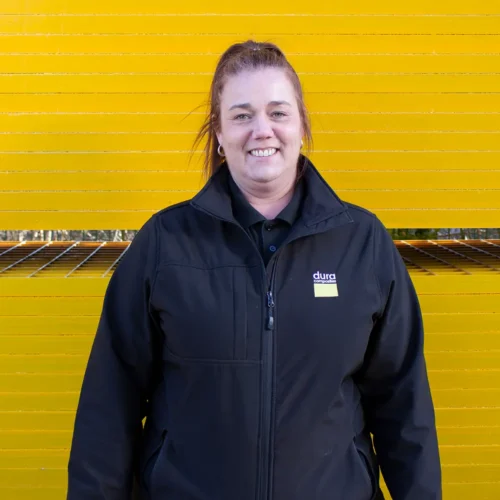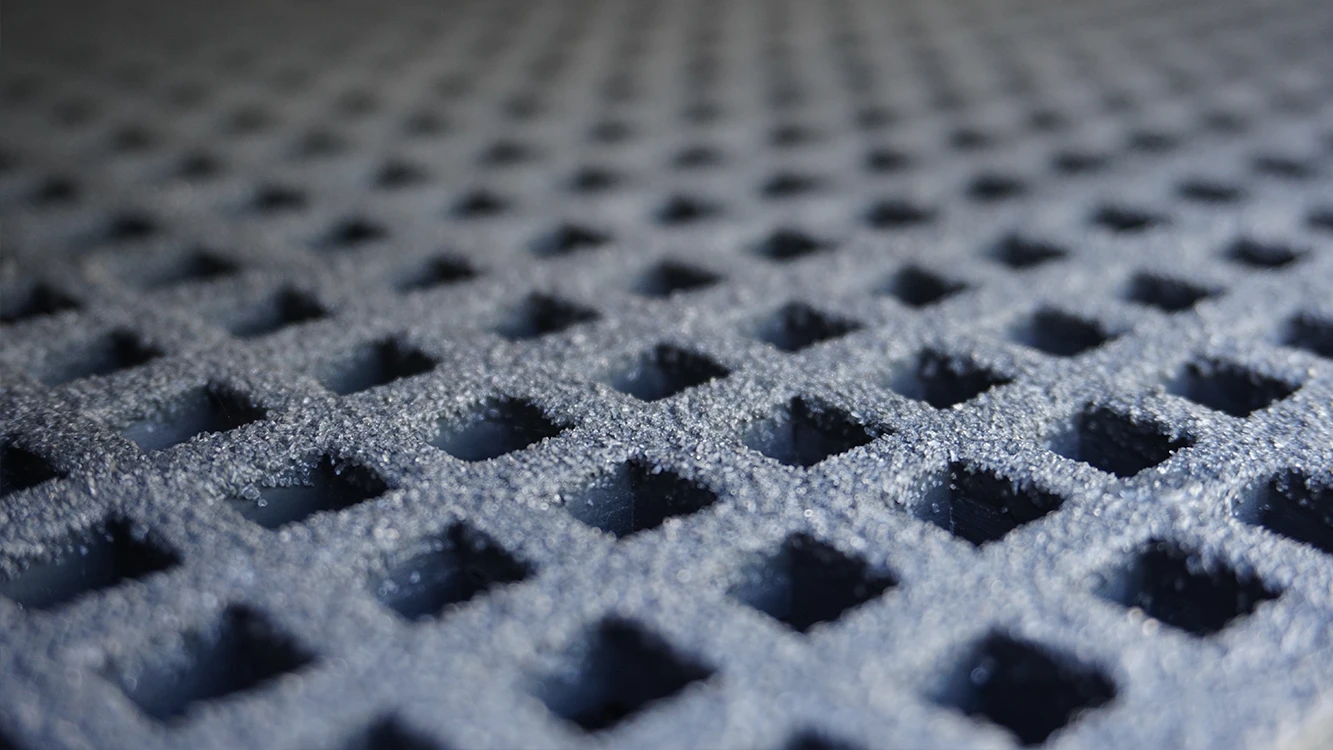Safe GRP flooring that integrates with existing stadium seating.
London Stadium is a multi-purpose outdoor stadium at Queen Elizabeth Olympic Park in the Stratford district of London which currently serves as the home of West Ham United in the UK Premier League. In 2020, Arena Events Group PLC was awarded a contract to develop new seating systems in the north and south of the stadium. The objective of the project was to deliver two new lower tier stands bringing 6,000 fans up to four metres closer to the pitch than the current system allowed.
Arena Events Group chose GRP Dura Slab panels for the stadium decks, to provide a more durable alternative to plywood with advanced anti-slip traction. Our ability to be able to meet a range of stringent test requirements including flare resistance tests and FEA analysis made us the ideal choice for this high profile project which not only allows for future changes to seating configurations, but also improves access to amenities on the concourse.
The two types of Dura Slab used on this project are precision engineered GRP structural flooring systems that provide an incredible strength to weight ratio. Our high strength fibreglass composite is pultruded in one mass to produce a consistent quality flooring structure that is also non-corrosive, chemically resistant – and has an anti-slip walking surface.
The project at London Stadium required a seating deck that was able to integrate with the existing stadium design. Thanks to Dura Composites’ extensive in-house CAD and Structural Engineering resource, we were able to supply a GRP slab product that could integrate easily with the existing system with minimal disruption, whilst also meeting the required health and safety criteria. Dura Slab was used throughout the seating structures, the concourse and landing areas. The new stands were also designed to be compatible with rail seating, to allow them to be adapted in future, should there be any changes to Premier League guidelines on safe standing.









