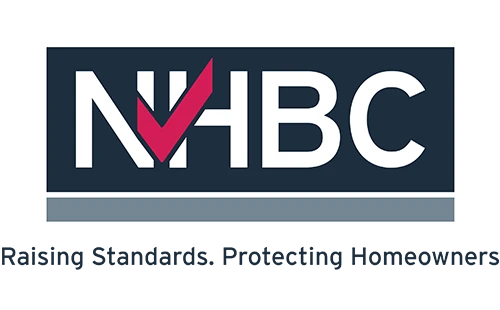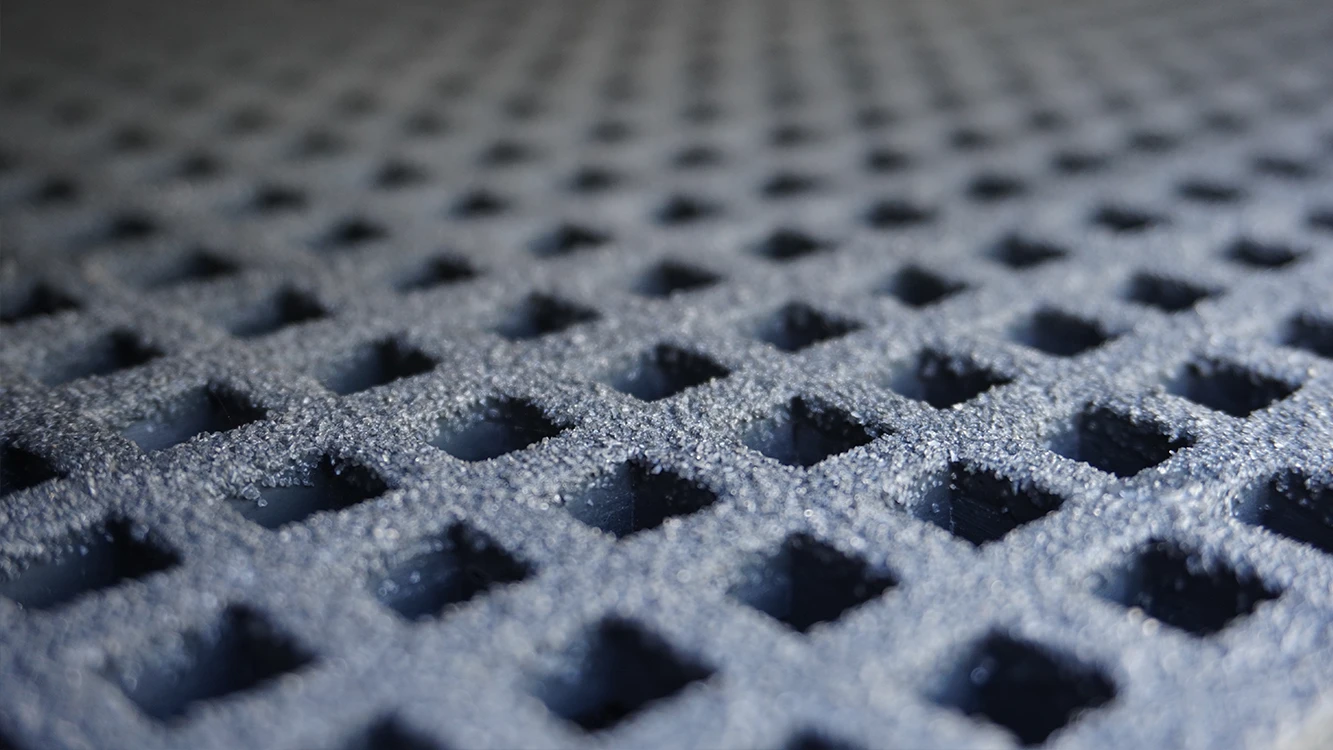Our UK office will close at 12:00PM on 20th December 2024 and will reopen at 8:30AM on 2nd January 2025

British Standards
NHBC BS 8579 Design of balconies and terraces with edge drainage
The National House Building Council, (NHBC) is the leading provider of warranties for new build housing in the UK. Each year, the NHBC releases an updated version of its technical standards after working with stakeholders from across the construction industry. As apartment developments with outdoor balcony spaces continue to rise in popularity, it is important to be familiar with the BS 8579 standard which sets a benchmark for quality of the design of balconies and terraces, and with the latest technical guidance from the NHBC.
Latest standards state that drainage is required on balconies where areas are 6m2 or over, and that consideration should also be given to providing drainage to areas that are less than 6m2, when considering factors such as exposure, where the water will end up, and potential adverse effects on the building or surrounding area.
British Standards
NHBC BS 8579 Design of balconies and terraces with edge drainage
The National House Building Council, (NHBC) is the leading provider of warranties for new build housing in the UK. Each year, the NHBC releases an updated version of its technical standards after working with stakeholders from across the construction industry. As apartment developments with outdoor balcony spaces continue to rise in popularity, it is important to be familiar with the BS 8579 standard which sets a benchmark for quality of the design of balconies and terraces, and with the latest technical guidance from the NHBC.
Latest standards state that drainage is required on balconies where areas are 6m2 or over, and that consideration should also be given to providing drainage to areas that are less than 6m2, when considering factors such as exposure, where the water will end up, and potential adverse effects on the building or surrounding area.

Lorem ipsum dolor sit amet, consectetur adipiscing elit, sed do eiusmod tempor incididunt ut labore et dolore magna aliqua. Ut enim ad minim veniam, quis nostrud exercitation ullamco laboris nisi ut aliquip ex ea commodo consequat. Duis aute irure dolor in reprehenderit in voluptate velit esse cillum dolore eu fugiat nulla pariatur. Excepteur sint occaecat cupidatat non proident, sunt in culpa qui officia deserunt mollit anim id est laborum.
360° Colour Viewer
Explore our Aluminium Cladding and Decking Visualiser to create stunning, A2 fire-rated designs with Dura Cladding Aluminium and Dura Deck Aluminium. Perfect for safe, compliant balconies, terraces, and facades, this interactive tool helps you choose ideal colour pairings and visualise your project before sharing it with clients or colleagues.
Structural Requirements | Minimum load capacity of 5 kN/m² for pedestrian use | Durable and corrosion-resistant materials | Compliance with testing protocols (e.g., BS 4592) for load capacity and deflection limits |
| Accessibility Requirements | Adherence to Disability Discrimination Act (DDA) and Access for All (AfA) guidelines | Inclusion of tactile paving and high-contrast markings | Non-slip surfaces and minimum tread depths for safety |
Structural Requirements
gdfgdfgd
| Testing Beyond Limits: Our Credentials vs. Typical Other Suppliers | Dura Composites | Typical Other Supplier |
|---|---|---|
| A2fl s1 – Flooring Classification | ✅ | 𐄂 |
| A2s1,d0 – Other Building Products Classification | ✅ | 𐄂 |
| Tested by UKAS Accredited Facility | ✅ | 𐄂 |
| PPC Paint named, a requirement of UKAS to ensure continuity | ✅ | 𐄂 |
| Product specific tested and named in the certification | ✅ | 𐄂 |
| Product dimensions given that were physically tested | ✅ | 𐄂 |
| Product weights given that were physically tested | ✅ | 𐄂 |
| Airgap = 40mm and Greater (covers any build up depth 40mm & higher) | ✅ | 𐄂 |
| Can be mounted on any Substrate with density of 1350Kg/M3 with a minimum thickness of 6mm and fire performance of A2-s1,d0 or better | ✅ | 𐄂 |
| Tested in the Horizontal Plane, with joints permitted | ✅ | 𐄂 |
| UKAS Accredited Facilities are required to list all the above points and more in section 4.3 Field of application | ✅ | 𐄂 |
Dura Deck Product Specifications
| Dura Deck Product | Material | Length (mm) | Fire Rating (BS EN 13501) | Span & Loading | Weight per L/M (kg) | Weight per m² (kg) | Surface Finish | Product Datasheet |
|---|---|---|---|---|---|---|---|---|
| Inspire 20mm | Porcelain | 1800 | A1 | Up to 600mm Span based on 2kN Point Load (@5kN/UDL) | 7.78 | 39 | Woodgrain | View Datasheet |
| Free-Drain 18mm | Aluminium 6063 T6 | 3660 | A2fl-s1 | Up to 850mm Span based on 2kN Point Load (@5kN/UDL) | 1.26 | 8.40 | V-Groove | View Datasheet |
| Positive-Drain 18mm | Aluminium 6063 T6 | 5800 | A2fl-s1 | Up to 1050mm Span based on 2kN Point Load (@5kN/UDL) | 1.51 | 10.05 | Reeded | View Datasheet |
| Positive-Drain 27mm | Aluminium 6063 T6 | 3600 | A2fl-s1 | Up to 1400mm Span based on 2kN Point Load (@5kN/UDL) | 2.00 | 13.29 | Reeded | View Datasheet |
Error: Contact form not found.



