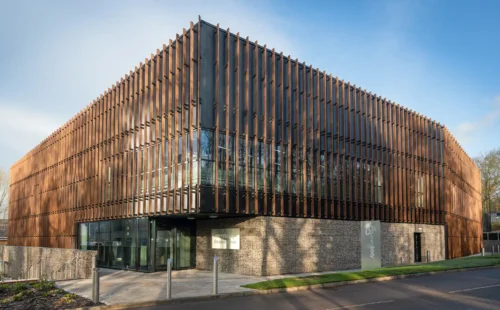
Alderley Park Leisure Centre, Cheshire, UK
Alderley Park Leisure Centre Featuring Dura Cladding was the winner of the Specifi Manchester Architecture…
General Sales | +44 (0) 1255 446838
Sales Support | +44 (0) 1255 423601 (Option 5)
Transport | +44 (0) 1255 462567
Rail | +44 (0) 1255 440291
Industral & Commercial | +44 (0) 1255 440290
High-Rise | +44 (0) 1255 446830
Decking & Cladding | +44 (0) 1255 440298
Marine | +44 (0) 1255 440297
Health and fitness facility Everybody @ Alderley Park in Cheshire designed by Pozzoni Architecture on behalf of property developers Bruntwood SciTe and featuring Dura Cladding Composite Timber fins as part of the stunning exterior has won Specifi Manchester Architecture Project of the Year 2020. The £4m Alderley Park Sports Complex replaced the previous 40-year-old facility and boasts a range of modern indoor and outdoor facilities, within the landscaped grounds of Alderley Park.
With its simple plan and form, materials have been given special consideration to lift the design from the ordinary to the extraordinary, defining a building with a real sense of place. Taking cues from its woodland setting, the new leisure center is clad in vertical fins made from high-performance composite timber Dura Cladding.
The Dura Cladding gives the building a striking and unique appearance and is offset beautifully by the gabion retaining walls, which contain recycled materials from the construction site. As well as being the winner of the Specifi Manchester Architecture Project of the Year 2020, it was also shortlisted for the Insider North West Property Award 2020 (Design Excellence category) and the National Building & Construction Award 2020 (Project of the Year up to £10 million category).
Work started on site at Alderley Park in December 2018 and was completed in October 2019. Construction work was carried out by GMI Construction Group PLC. The Composite Timber Dura Cladding fins were used as part of the main envelope system of the building and as a solar shading element to add architectural interest. Pozzoni Architecture worked closely with the QS at RBA Richard Boothroyd & Associates to devise a solution that met the needs of durability, UV resistance, sustainability and cost for the project.

Alderley Park Leisure Centre Featuring Dura Cladding was the winner of the Specifi Manchester Architecture…
Alderley Park’s Sports Complex really breaks the mould of the traditional leisure centre. We were given a unique, off-piste brief and a stunning site to work with. From the outset, we tried to bring the feeling of being outdoors into our designs for the building. We’ve used traditional and sustainable materials (like the composite timber Dura Cladding) in some innovative ways, to give a fairly simplistic building a dramatic appearance and genuine curb appeal. We’re extremely satisfied with the end results.
Martin Bransby
Director at Pozzoni Architecture